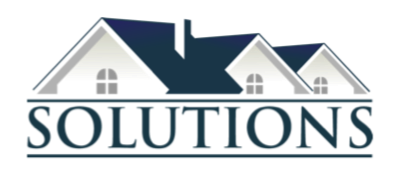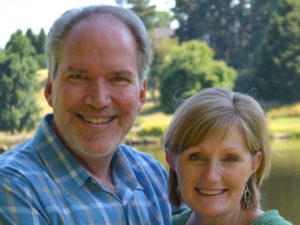501 FOUR SEASONS DR
Listing ID642144
Price$389,500
PRICE per SqFt$179.33
StatusPending
Bedrooms3
Total Baths2
Full Baths2
TOTAL FINISHED SqFt
2,172
Acres
0.150
CountyGreene
SubdivisionFOUR SEASONS
Year Built2006
Property TypeResidential
Property Sub TypeDetached
Open House Sunday 09/17/2023 12-3. This gem is sure to be what you've been waiting for! Move-in ready! Wonderful one-level living with open and flexible floor plan in the sought after 55+ Four Seasons Community. The home offers large entry foyer, spacious living/dining room with 2-sided fireplace, kitchen with quartz counters, newer ss appliances, ample oak cabinetry and pantry, family room with fireplace, bright and inviting Florida room, large master bedroom with walk-in closets and adjoining bath with separate shower and double vanities, two additional bedrooms, laundry room with storage closet and 2-car attached garage with entrance to second level unfinished room. Enjoy the wonderful front porch and new rear patio. The HVAC and hot water heater have recently been replaced. Property also has an underground propane tank and lawn sprinkler system. This home is equipped with all the essentials to maximize your free time so you can enjoy all of the available amenities including heated pool with lanes for laps and heated spa in the clubhouse.
Listing Price
$389,500
Original Price
450000
PRICE per SqFt
179.33
TOTAL FINISHED SqFt
2,172
Above Grade Finished
2172
Total Unfinished SqFt
793
Total Finished & Unfinished SqFt
2965
DOM
217
Master Bed on Main Level
yes
Above Grade Total SqFt
2485
Above Grade Unfinished
313
Source of SqFt
Public Records
Acres
0.150
Internet-Available Options
Cable
Level
1 Story
Has Basement
no
Basement
Slab
Number of Beds: Main Level
3
Number of Baths: Main Level
2
Air Conditioning
Central AC, Heat Pump
Bath Features
Attach Primary Bath
Fireplace
Gas
Fireplace Location
Family Room
Heating
Central Heat, Forced Air
Kitchen Appliances/Features
Dishwasher, Disposal, Electric Cooktop, Microwave, Pantry, Recessed Light, Refrigerator
Kitchen Cabinets/Counters
Wood Cabinets
Laundry
Stack Unit, Stack Unit Hookup
Room Types
Bedroom, Dining Room, Family Room, Foyer, Full Bath, Kitchen, Laundry, Primary Bedroom, Sun Room
Structure - Floors
Carpet, Vinyl, Wood
Structure - Window/Ceiling
9' Ceilings
Design
Traditional
Exterior
Vinyl
Garage
yes
Garage Above Ground Unfinished
480
Garage Features
Attached
Garage Number of Cars
2
Garage Total Above Ground SqFt
480
Roof
Composition Shingle
County
Greene
Subdivision
FOUR SEASONS
Parcel Number
60F 1024
Elementary School
Ruckersville
Middle School
William Monroe
High School
William Monroe
HOA
HOA
Association(s) Fees Price
300
Association Frequency
Monthly
Association Includes
Area Maint, Exercise Room, Master Ins. Policy, Pool, Snow Removal, Trash Pickup
Amenities HOA/COA/Club/Subdivision
Walk/Run Trails
Electricity
Elec Underground
Gas
Liquid Propane
Tax Year
2023
Taxes
3303
Lender- Owned
no
Short Sale
no
Legal Description
FOUR SEASONS LOT 24 PH1 0.15 AC
New Construction
No
Property Included
Electric Cooktop, Stack Washer/Dryer, Microwave, Range, Refrigerator
Type of Construction
On Site Built
Foundation
Brick
Water
Public Water
Sewer/Septic
Public Sewer
Listing courtesy of ERA BILL MAY REALTY CO.
© 2024 Charlottesville Area Association of Realtors® (CAAR). All rights reserved. Information deemed to be reliable but not guaranteed. The data relating to real estate for sale on this website comes in part from the IDX Program of Charlottesville Area Association of Realtors®. The Listing Broker has attempted to offer accurate data, but buyers are advised to confirm all items. Any use of search facilities of data on this site other than by a consumer interested in the purchase of real estate, is prohibited. Data last updated: Tuesday, April 16th, 2024 at 12:11:23 AM.Data services provided by IDX Broker



