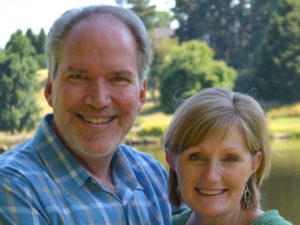505 PENNY WELL DR
Listing ID631457
Sold For$775,000
PRICE per SqFt$276.98
StatusSold
Sold Date7/27/2022
Bedrooms5
Total Baths4.5
Full Baths4
Partial Baths1
TOTAL FINISHED SqFt
2,798
Acres
0.100
CountyAlbemarle
SubdivisionOLD TRAIL
Year Built2014
Property TypeResidential
Property Sub TypeDetached
5 Bed/4.5 bathroom modern farmhouse style home in Old Trail with upgrades galore and 2' extension! This stunning smart home features Restoration Hardware light fixtures and ceiling fans, designer paints, whitewashed hickory and oak hardwood floors. The spacious, open main level floor plan is full of light with southern facing windows. Gourmet kitchen features granite counters, open shelving with reclaimed barn wood, and large island with seating. Appliances include a new Samsung Bespoke glass paneled refrigerator with customizable zones, gas range, and updated stainless Kitchen Aid dishwasher. Enjoy the outdoors in the beautifully landscaped courtyard or the serene front porch overlooking the pocket park. Upstairs the luxurious owners suite features new carpet, a California closets, walk-in closet, wi fi enabled smart blinds, and a spa-like ensuite bathroom. Two additional bedrooms on the second floor share a hall bath. The finished third floor features a guest/teen suite with private bathroom. The show-stopper of this home is the finished basement with home theater and speaker wiring, gas fireplace, and bar. Fifth bedroom/workout room with sauna and full bathroom on the lower level too! Walk to schools and the best of Old Trail!
Sold Date
2022-07-27T00:00:00+00:00
Sold Price
$775,000
Listing Price
$775,000
Original Price
775000
PRICE per SqFt
276.98
TOTAL FINISHED SqFt
2,798
Above Grade Finished
2148
Below Grade Finished
650
Total Unfinished SqFt
730
Total Finished & Unfinished SqFt
3528
DOM
5
Master Bed on Main Level
no
Builder
PIEDMONT BUILDERS
Above Grade Total SqFt
2148
Below Grade Total SqFt
920
Below Grade Unfinished
270
Source of SqFt
Public Records
Acres
0.100
Internet-Available Options
Cable, DSL
Level
3 Story
Has Basement
yes
Basement
Heated, Inside Access, Partly Finished
Number of Beds: Upper Level(s)
4
Number of Beds: Below Grade
1
Number of Baths: Main Level
0.5
Number of Baths: Upper Level(s)
3
Number of Baths: Below Grade
1
Air Conditioning
Central AC
Fireplace
Gas, Gas Logs, Two
Fireplace Location
Basement, Great Room, Rec Room
Heating
Central Heat, Heat Pump
Kitchen Appliances/Features
Dishwasher, Disposal, Gas Range, Island, Refrigerator
Kitchen Cabinets/Counters
Granite, Painted Cabinets, Wood Cabinets
Laundry
Dryer, Washer
Room Types
Bedroom, Breakfast Room, Dining Room, Full Bath, Great Room, Half Bath, Home Theater, Kitchen, Laundry, Master Bath, Master Bedroom, Mud Room, Rec Room, Sauna, Utility Room
Structure - Floors
Carpet, Ceramic Tile, Concrete, Hardwood
Structure - Window/Ceiling
9' Ceilings, Screens, Vinyl Clad Windows
Exterior
Fiber Cement
Garage
yes
Garage Above Ground Unfinished
460
Garage Features
Auto Door, Detached, Faces Rear
Garage Number of Cars
2
Garage Total Above Ground SqFt
460
Lot Features
Garden Space, Public Road, Sidewalks
Roof
Architectural Style, Metal - Other
View
Garden View, Mountain View
County
Albemarle
Subdivision
OLD TRAIL
Parcel Number
055E0-13-0B-02000
Elementary School
Brownsville
Middle School
Henley
High School
Western Albemarle
HOA
HOA
Association(s) Fees Price
200
Association Frequency
Quarterly
Association Includes
Area Maint, Master Ins. Policy, Play Area, Prof. Mgmt., Reserve Fund, Snow Removal, Trash Pickup
Tax Year
2022
Taxes
4865.24
Lender- Owned
no
Short Sale
no
Legal Description
OLD TRAIL 13B 20 OLD TRAIL VILLAGE CENTER Lot 02000
New Construction
No
Structure - Features
Dual Vanities, Walk-in Closet, Wet Bar
Property Included
Appliances in kitchen including gas range, dishwasher, refrigerator, washer and dryer with sidekick washer. Wired in-wall speakers in basement convey. Sauna conveys if desired.
Property Excluded
Chair swing in wellness room and porch swing on front porch do not convey. White hydrangea on penny well lane to be removed. Firepit and Firewood/holder do not convey. Wine refrigerators in storage area do not convey.
Type of Construction
On Site Built
Foundation
Poured Concrete
Water
Public Water
Sewer/Septic
Public Sewer
Listing courtesy of LONG & FOSTER - CHARLOTTESVILLE WEST
© 2024 Charlottesville Area Association of Realtors® (CAAR). All rights reserved. Information deemed to be reliable but not guaranteed. The data relating to real estate for sale on this website comes in part from the IDX Program of Charlottesville Area Association of Realtors®. The Listing Broker has attempted to offer accurate data, but buyers are advised to confirm all items. Any use of search facilities of data on this site other than by a consumer interested in the purchase of real estate, is prohibited. Data last updated: Tuesday, April 16th, 2024 at 12:11:23 AM.Data services provided by IDX Broker



